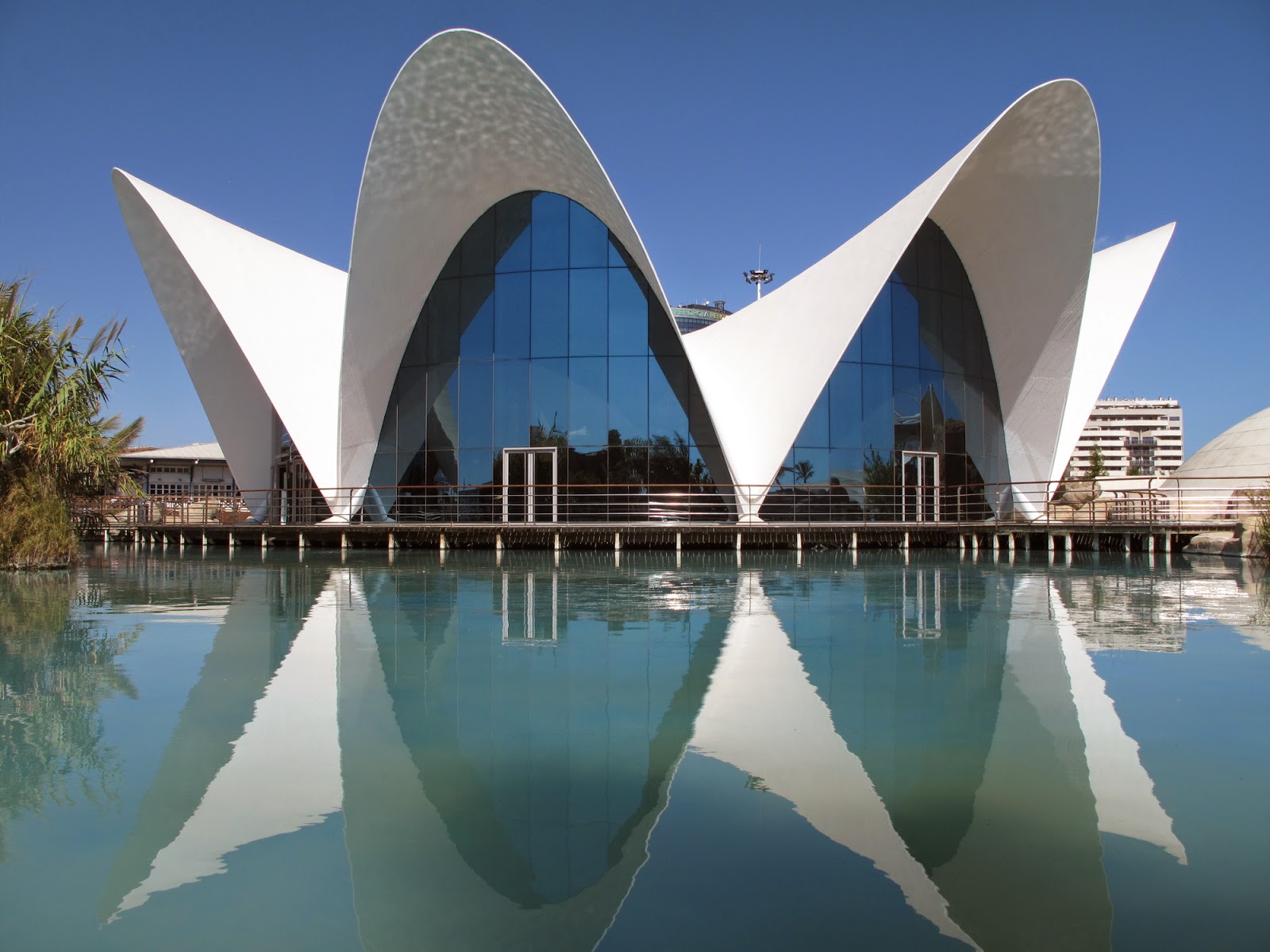The
Knowlton Hall stands out in its dynamic zone, bounded by raw concrete parking
garages, a football stadium and a red brick business school. It is perfectly
positioned to be seen by numerous students as it is enveloped by walkways for
pedestrians of the campus. It is a prominent structure, which is committed to
teach by example to the students of architecture that it houses.
This project is relevant to my work in seeing how influential architecture can be. The Knowlton Hall was designed not only to influence the students and teachers than will use the space and lead by example of the teachings taught within, but also as inspiration to the students on the rest of the campus. I like how the building was designed to have an open atmosphere with an auditorium inviting students from other programmes in, unlike most schools, which are simply designed to house their own students.
The Knowlton Hall is unique in that the design process within the school is constantly on display and it is seen as an iconic object on the site, quite distinguishable from the rest of the campus. I really like the white marble cladding and feel this gives great effect, however it is interesting to note that although a client may be insistent on something in a project, it is important to give adequate information about a material, in this case they were adequately informed that it is not a durable material and it requires a lot of maintenance.
This project is relevant to my work in seeing how influential architecture can be. The Knowlton Hall was designed not only to influence the students and teachers than will use the space and lead by example of the teachings taught within, but also as inspiration to the students on the rest of the campus. I like how the building was designed to have an open atmosphere with an auditorium inviting students from other programmes in, unlike most schools, which are simply designed to house their own students.
The Knowlton Hall is unique in that the design process within the school is constantly on display and it is seen as an iconic object on the site, quite distinguishable from the rest of the campus. I really like the white marble cladding and feel this gives great effect, however it is interesting to note that although a client may be insistent on something in a project, it is important to give adequate information about a material, in this case they were adequately informed that it is not a durable material and it requires a lot of maintenance.



